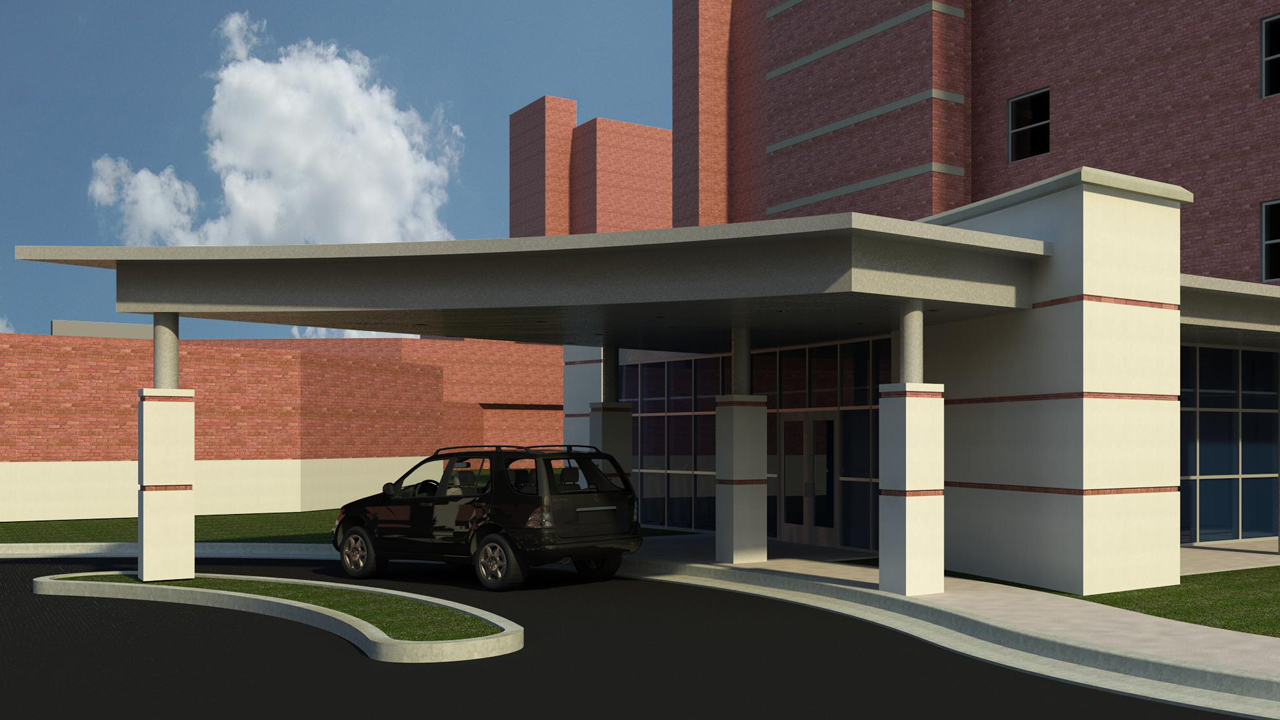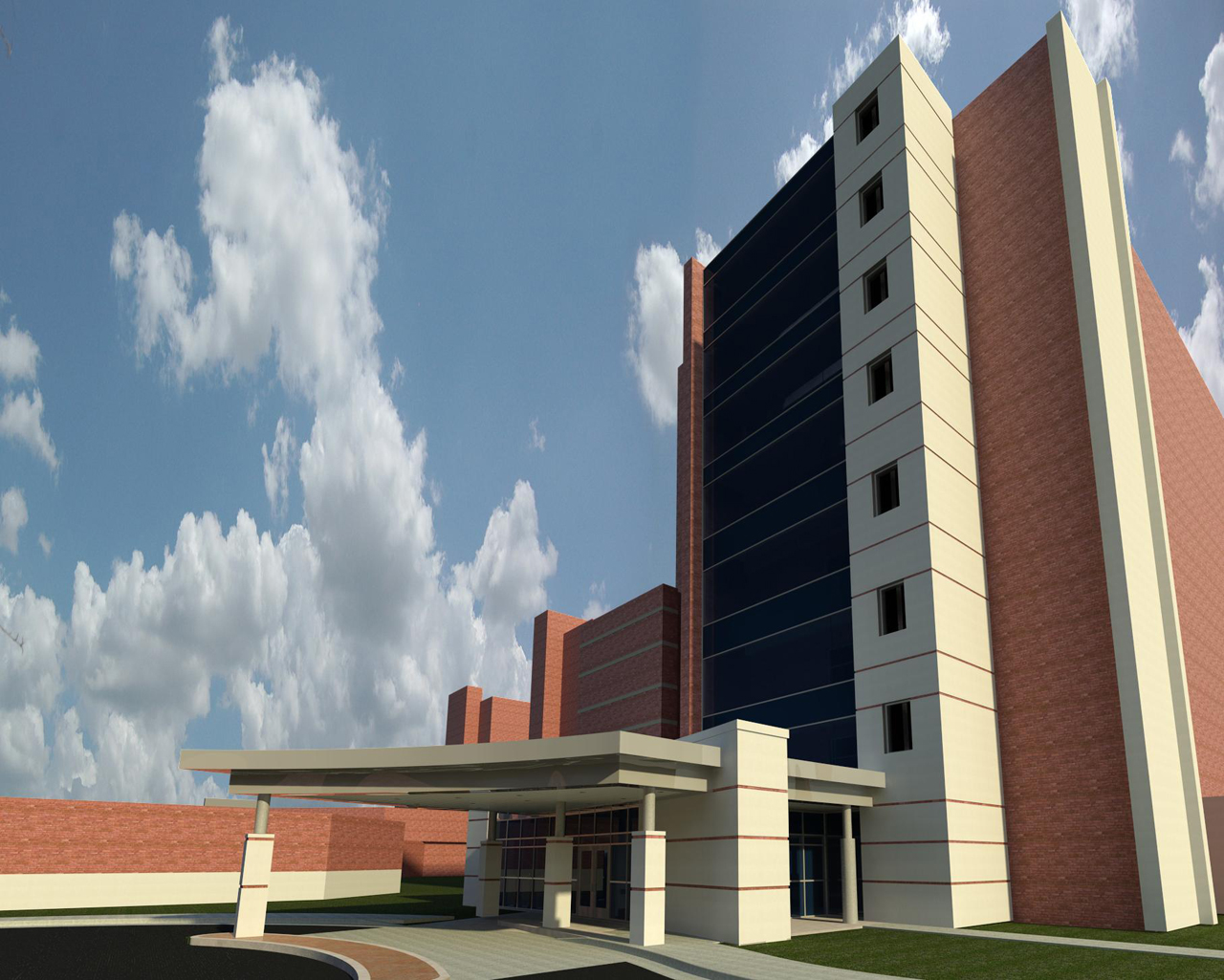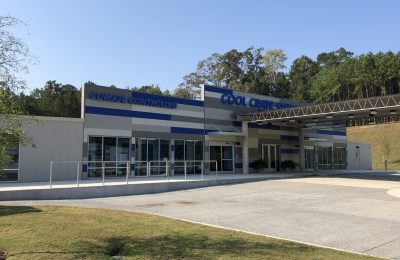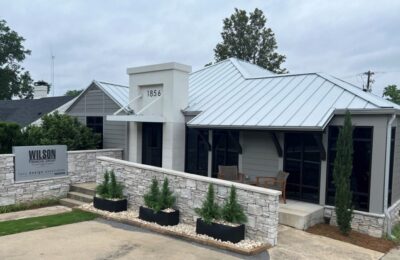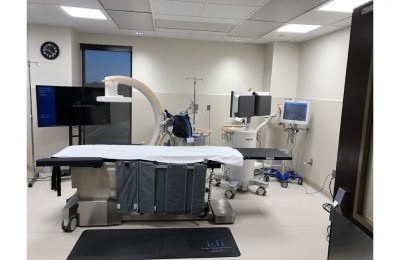DCH – Main Floor Patient Discharge Addition
The project was a study for an addition to the west side of the Hospital to serve as a separate patient discharge entrance. The design included a covered vehicle drive lane with cast stone and brick accents to tie in with the existing Hospital materials. This project was designed and bid but has yet to be constructed due to budget concerns.

